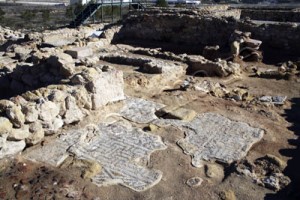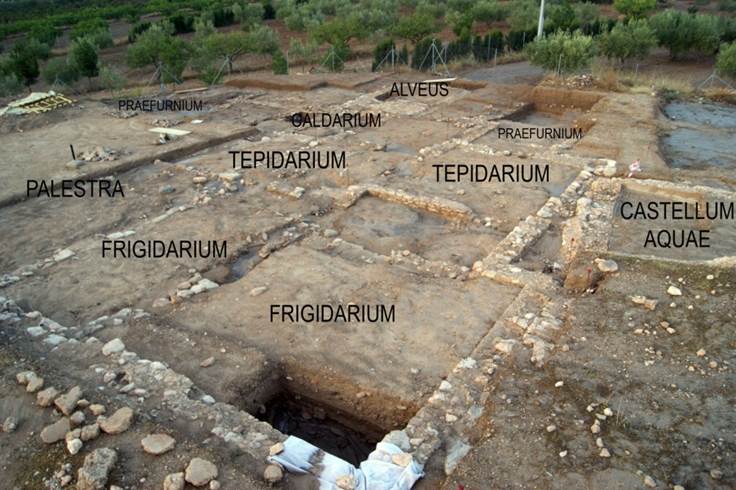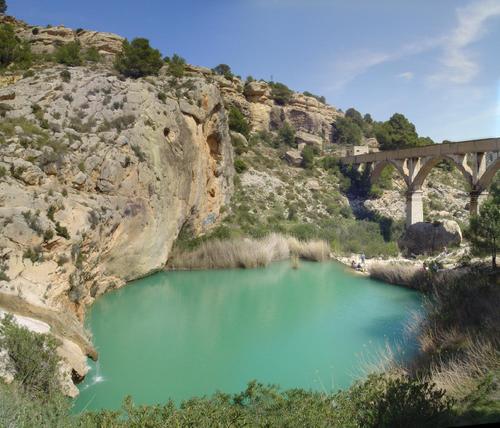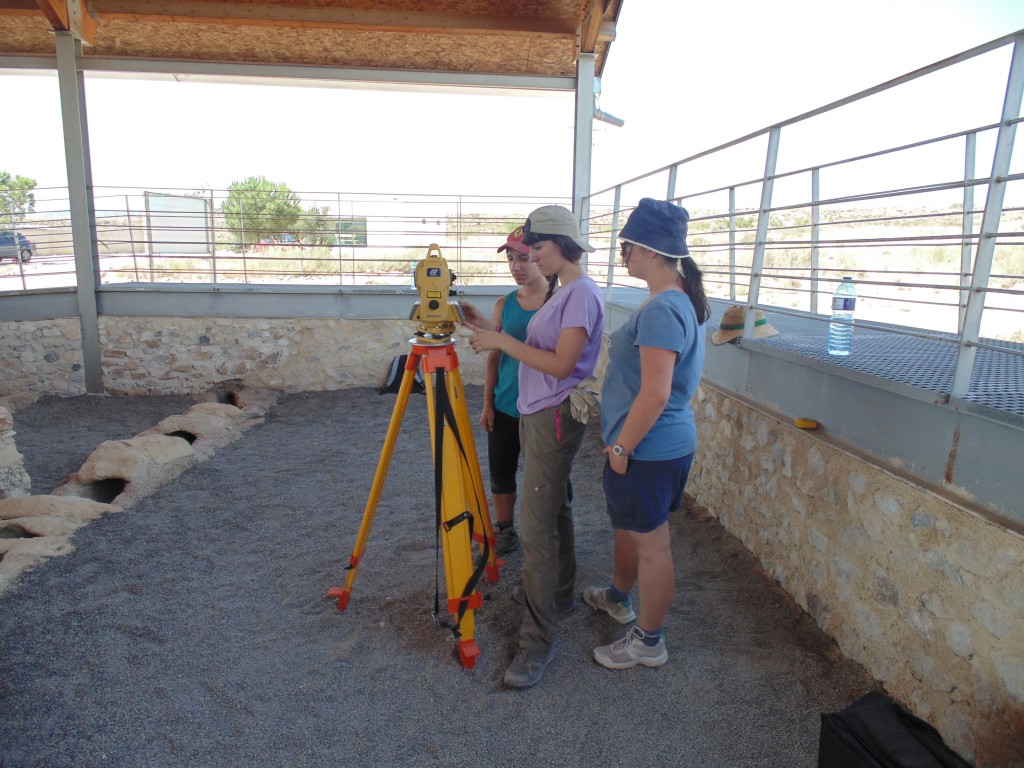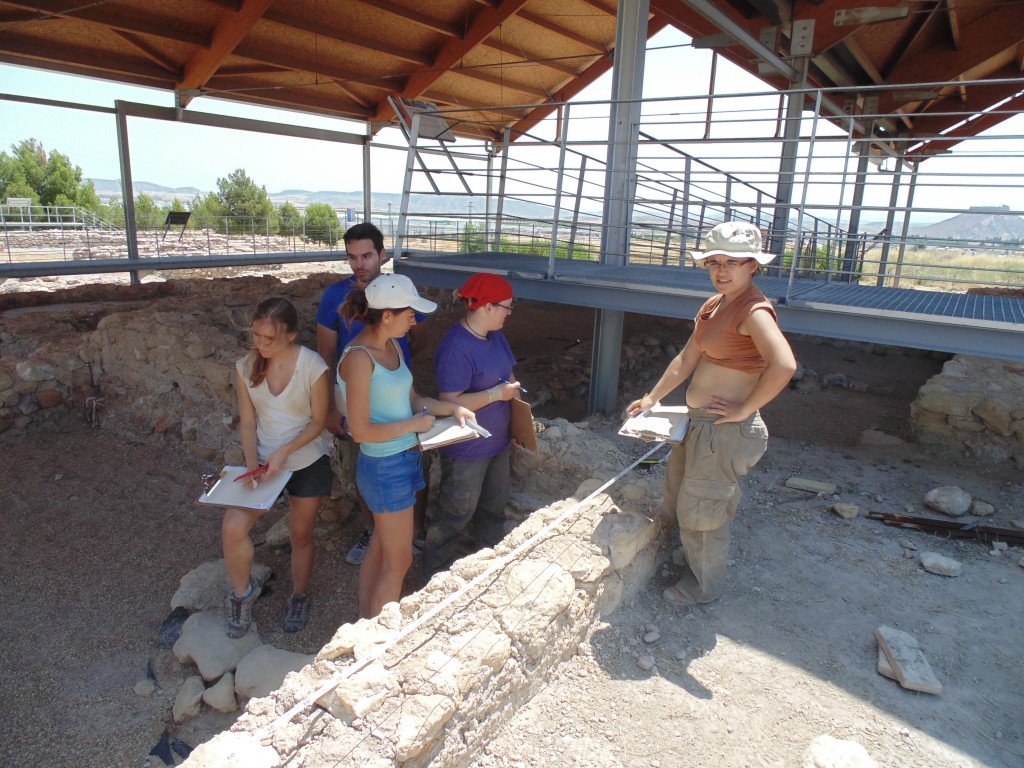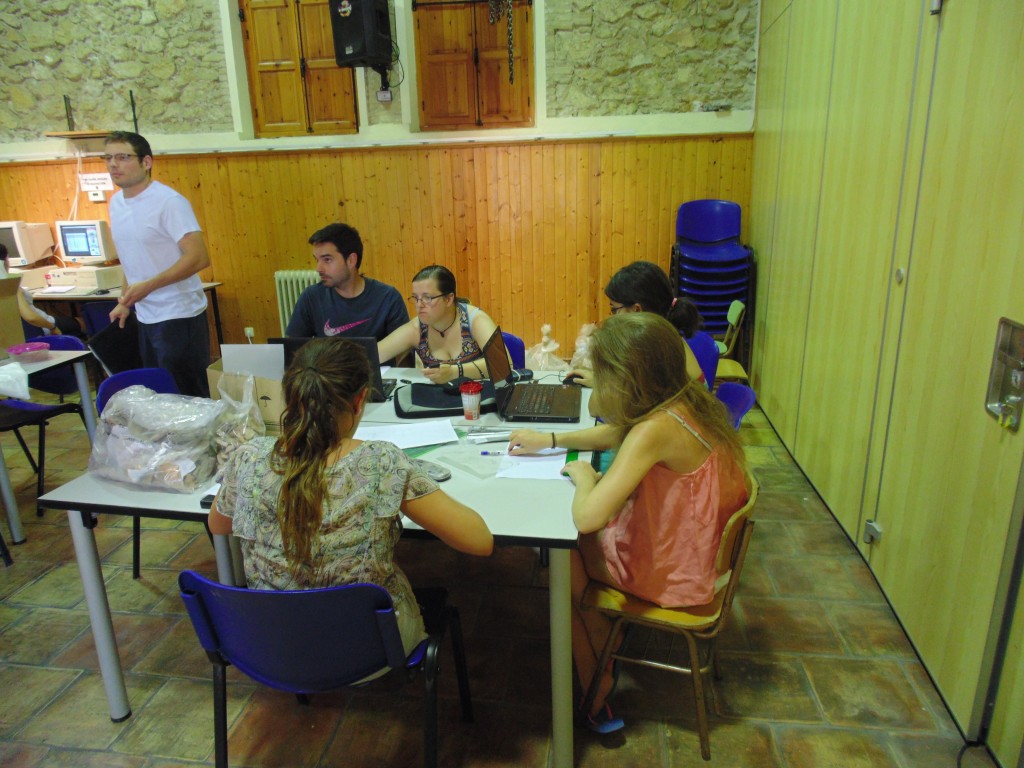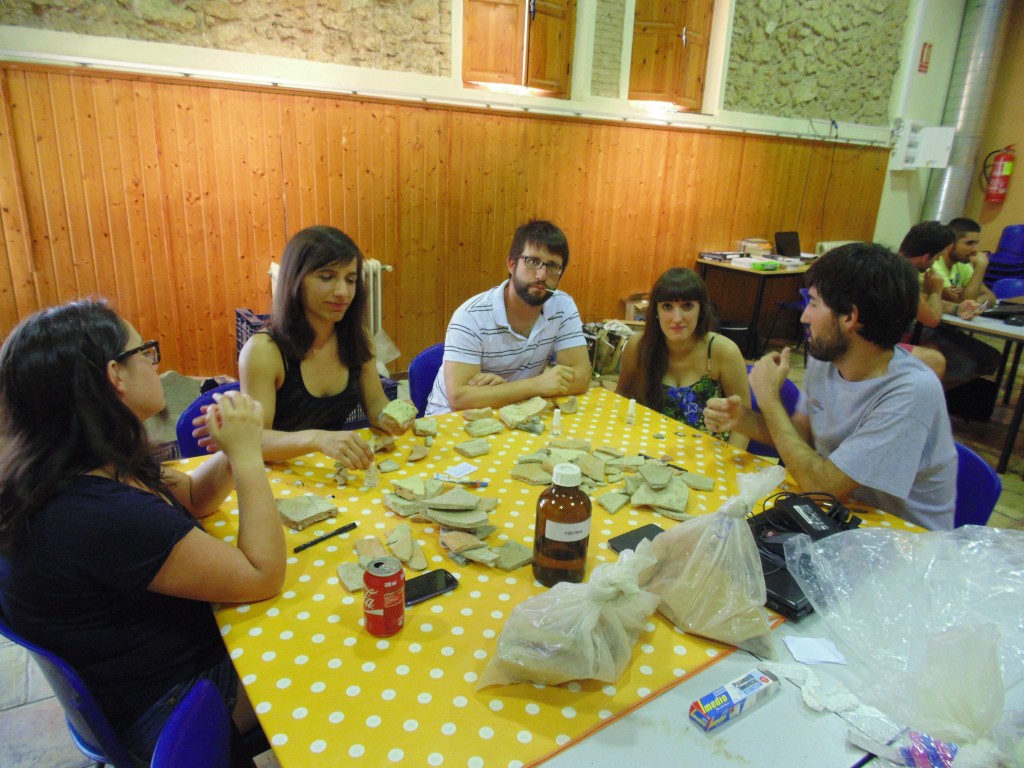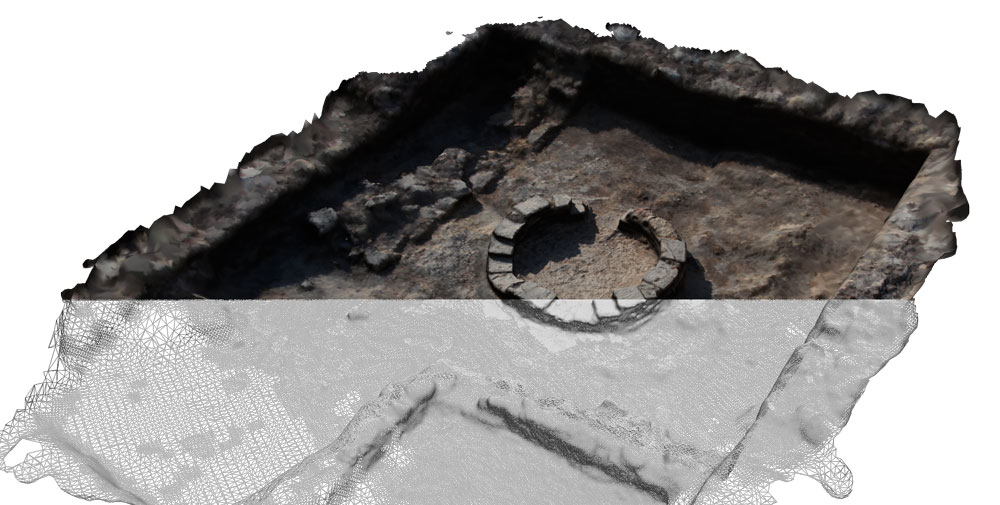Course |
Excavation |
Accommodations |
Dates & Fees |
Team |
Free Time |
Seminars |
Official web |
|
Course
This course is aimed at students and people interested in archaeology who wish to participate with us in this archaelogical course at Los Villaricos Villa, located 5km East of the city of Mula, in Murcia (Spain). You will be able to study firsthand the model of rural settlement in roman times: the Villae.
This settlement consists of a large building with many rooms dedicated to various functions, among which we distinguish a residential area with bedrooms most of which have beautiful geometric mosaics and a thermal resort, as well as an industrial and working area such a mill or torcularium with its pressing area, its pipelineas and its storage rooms for wine and olive oil. Due to the re-utilization and transformation of the villa from the last first century AD until the end of the V century AD, the area undergoes through various changes, most notably the aptation of a room to create an apsidal (probably for religions reasons and functions) and a necropolis of a later period.
The Archaeology course we offer is a comprehensive training course in fundamental aspects such as stratigraphy, GIS, photogrammetry, CAD, topography, field drawing, inventory of materials, etc.
The developed program is as follows:
1. Introduction to archaeology.
1. Concept, limits and meaning of archaeology.
2. Archaeology and sources: written and materials.
3. Methods and techniques: the exploration, excavation and dating methods.
2. Methods and techniques of archaeological excavation.
1. The formation of the archaeological record: General deposition processes.
2. The concept of strata and training: relative dating. Terms ante quem and post quem. The concept of strati-graphic unit. Strati-graphic relationships between units. The matrix Harris.
3.The system open area excavation and its application in different situations.
4.The data record. The daily and strati-graphic records. The field drawing and photography in the excavation.
5.La manual collection of objects. Artifacts and registration. The recovery of small remains: screening and flotation. The first preservation of the remains in the field.
3. The archaeological field drawing.
1. Introduction to archaeological field drawing: registration.
2. Main instruments and materials of archaeological field drawing.
3. Techniques for making the planimetry of the site: the perpendicular to the reference axis, triangulation, cross drawing, elevations and walls.
4. The planimetry: scale and landmarks.
5. The use of new technologies for the drawing: photogrammetry.
6. The Kite aerial photography (KAP).
4. The layout of the site: basic principles of surveying, leveling and total station.
1. The layout of the site: basic principles.
2. Basic Principles of surveying and leveling.
3. How to install a level and take dimensions.
4. The use of the total station.
5. The recording of archaeological remains: materials inventory.
1.The archaeological inventory: method and phases.
2.Physical characteristics and technology of archaeological materials.
3.Physics description , use and functionality of the archaeological material.
4.The record of archaeological materials: inventory. Cleaning, sorting, and numbering. Tables and databases.
6. Ceramics: Roman pottery.
1. Republican Roman pottery
2. Imperial Roman pottery
3. Late Roman pottery: main productions.
7. The technical drawing of archaeological materials.
1. The technical drawing of archaeological materials: basic principles.
2. Materials needed for technical drawing of archaeological materials.
3. Phases technical drawing: outline, details, profile and section.
4. Scale, frame and shadow drawing artifacts.
5. The technical drawing of pottery pieces.
6. The digital drawing of archaeological materials.
8. Computer Management archaeological record: Draftsight, Inkscape, Gimp, Databases, etc.
1. Vector Drawing with Draftsight and Inkscape.
2. Photo retouching with Gimp.
3. Databases with Libre Office.
9. SIG. Applications to the archaeology of the area.
1. Basic concepts of cartography.
2. Using QGIS.
3. Geo-referencing of raster data.
4. Generation of Digital Terrain Models.
5. The interpolation of vector data.
10. Preventive conservation and restoration of sites.
1. Buried and exhumed objects. The conservation of movable and immovable property.
2.Getting care of the objects found in the intervention. The figure of the restored-conservative archaeological excavation equipment.
3. Preventive conservation of archaeological remains: bindings and coating remains.
4. The restoration of the deposits: intervention criteria. Methods and techniques.
11. Presentation of results: writing memoirs, interpretation and publications.
1. The development of the report of archaeological excavation.
2. The presentation of the results: Final Report.
3. Content of Memory: results, performance, floor plans, records of strati-graphic units, photographic repertoire, materials inventory, etc.
4. Publication of the results: social obligation
5. How to prepare press releases, scientific articles and conferences.
The daily agenda is as follows:
Daily field activities:
The course is divided into different activities throughout the day.
On the first day you will be given an explanation of the site, structures and phases, and the intervention project for students to be aware at all times of what to do and plan prior to an excavation.
The working system will also be divided between mornings and afternoons, in order that students will go through each and every phase of the archaeological excavation and be able to acquire the basic knowledge and methodology necessary to undertake any archaeological intervention.
Morning (8:00 to 13:30):
The students will see field theory as well as practice of the course topics 1, 2, 3 and 4.
Each morning all students will be divided into 5 groups of 5 people who will be assigned different tasks through rotations in their archaeological area group such as topographic measurements, completion of daily field drawing, taking photographs and conducting sheets Strati-graphic units.
Afternoon (17:00 to 20:00):
All students will be taught theory and laboratory practice items 5, 6, 7, 8, 9, 10 and 11.
In the afternoon the students will remain in their groups, they then will carry out archaeological laboratory work for a complete understanding of archaeology in all its facets and phases, either conducting inventory of archaeological materials found in the excavation during the morning, or drawing the most significant items found, or the computerization of data collected in the field, through databases for daily registration of materials, units and photographic registration, while vectorization of field drawings using CAD programs for integration into general planimetry. Moreover we will make emphasis on the importance of conservation and restoration of archaeological remains through restoration work in the laboratory, while also delve into how it should be presented in an archaeological memory.
Timeline:
| Morning from 8 to 14h | Monday | Tuesday | Wednesday | Thursday | Friday | Saturday |
| 8,30 a 9,30: Level | A | B | C | D | E | optional review |
| 9,30 a 10,30: Photogrammetry | B | C | D | E | A | optional review |
| 10,30 a 11 Mid Morning snack | – | – | – | – | – | |
| 11 a 12,30: Field Drawing | C | D | E | A | B | optional review |
| 12,30 a 2: Total Station | D | E | A | B | C | optional review |
| 8 a 2: Diary, Photos, Level & EU | E | A | B | C | D | optional review |
| Afternoon from 17 to 20h | ||||||
| Inventory | A | B | C | D | E | optional review |
| Photogrammetry & SIG | B | C | D | E | A | optional review |
| Ceramic drawing | C | D | E | A | B | optional review |
| Ceramic wash | D | E | A | B | C | optional review |
| Diary & EU Register on PC | E | A | B | C | D | optional review |
| Task | Morning | Task | Afternoon | ||
| 1 | Diary & EU, : Explanation and filling of field diary and tabs of Strati-graphic Units, as well as taking daily topographic measurements. | 1 | Ceramic wash: Ceramic washing process and initial classification. | ||
| 2 | Photogrammetry: Explanation of the operation and use of the photogrammetry by means of an example in field to be done by the students. | 2 | Inventory: Explanation of ceramic classification systems and inventory through databases. | ||
| 3 | Level: Explanation of use and handling of Level for the taking of topographic measurements. | 3 | Ceramic drawing & vectorization: Explanation of the ceramic drawing by hand and its vectorization using Inkscape. | ||
| 4 | Field drawing: Explanation of the traditional field drawing in the field. | 4 | Daily data Computerization: Computerization of the data collected during the excavation process in the morning. | ||
| 5 | Total Station : Management and use of Total Station for the topography of the site. | 5 | Archaematic with Draftsight (CAD), SIG (QGIS), Photogrammetry: Management of computer applications for specific use in archaeology. | ||
|
|
|
|
|
||
| Team 1 | Team 2 | Team 3 | Team 4 | Team 5 | |
| A | A | A | A | A | |
| B | B | B | B | B | |
| C | C | C | C | C | |
| D | D | D | D | D | |
| E | E | E | E | E | |
The course is developed within the concept of an International Course, so the vehicular languages will be English and Spanish. We will have at all times archaeologists and bilingual coordinators , who will give explanations in English and Spanish, so that students will be able to enjoy the opportunity to learn and improve their Spanish on this bilingual course.
Excavation
The site is a clear example of the model of a rural Roman settlement, as well as a sample of prolonged use and reuse suffered by many buildings. In the village differ up to 43 different spaces, which can be divided into:
Residential room Area: formed by various structures (courtyards, corridors and rooms of various sizes) of a light residential use. Among these we can highlight the mosaic tiles and the thermal resort.
In one of the great halls of rectangular in shape,polychrome geometric mosaic type tesellatum opus were excavated but unfortunately they were in a very poor condition, although they have been restored since. This room must have been the source oeci or triclina, whose floor belongs to the fourth century AD. Also in this room were found fragments of ceramics in the levels of collapse belonging to the fifth-eighth century AD, as well as some paleo-Christian lamps decorated with crismones. Some mosaic remains were also found in rooms Nos 22 and 23.
As for the thermal resort we can highlight the existence of complex floor plant (octagonal apse) of some rooms, which indicates that great importance was given to the baths in these rural villas from the second century AD as these floor plants were more complex and they carry a higher cost. The thermal rooms are organized in two parts that do not comply with the typical linear layout of the Roman baths. These two parts are the cold baths, among which stands out a large swimming pool of 5x4x2 meters and a bath with a seating area, while the second stay is composed of rooms that have been heated. These heated rooms were dedicated to a hot bath or the tepidarium, caldarium (a small pool of 2.04 x 1.16 m) and the laconium or sudatio was dedicated to steam baths. The baths have their own ovens but they are separated from the main building in order to reduce the risk of fire.
To supply water all this thermal resort there must have been a complex network of water-based tanks, pipes, wells and springs.
We note the existence of a well which size and building techniques are very impressive and make it unique in Southeast of Spain.
Workspace or industrial area: The Northeast rooms were dedicated to the olive complex, ie the recollection, processing and storage of oil. This area was called torcularium. In this area we found an olive press, piping, settling tanks and a large industrial unit that serves as storage for the olive oil production.
Necropolis: The central patio area as well as the corridor and rooms around it were reused as a necropolis at a later occupation of the building. We can find several types of burials that demonstrate the use and reuse of the site over a long period of time. Some graves are made of pottery, brick, stone, stone and slabs with mortar preparation.
Building apsidal: We can highlight the existence of room No. 43, to the West of the complex, 9.80 × 6.95 m, added in a later period in the form of apsidal structure.
Accommodations
The students will stay in the youth hostel El Matadero.
This hostel offers group rooms, showers, toilettes, laundry facilities and bedding.
Capacity: 20 people.
Breakfast, mid morning snack, lunch and dinner will be prepared by a local chef at a nearby lodge restaurant. If there are any vegetarians or anybody with any kind of allergy should inform us as soon as possibly.
How to get Mula:
Buses to Mula can be reached every hour from the bus station in Murcia. http://mula.es/user/pdf/Murcia-Caravaca-Murcia.pdf
Students should be at «El Matadero» on Sunday from 17:00 onwards.
Hostel El Matadero.
Location
Fees
European students: 300 €
European, not students: 500 €
Overseas, both students and not students: 800 €
Registration and Enrollment: You must pre-register by sending an e-mail to arqueologia@cdlmurcia.org and send your CV
For the completion of the course must make the payment of tuition by bank transfer to the College of Letters and Sciences of Murcia in Caixabank SWIFT (BIC): CAIXESBBXXX account ES5521008309261300018407 or Sabadell SWIFT (BIC): BSABESBB account ES7800811016110001835987 indicating the name of the course and student name.
A copy of the deposit should be sent to arqueologia@cdlmurcia.org indicating the name of the course and the name of the student in the subject line.
Fees include: accommodation and meals – Seminars – Health insurance.
Students should arrive the day before from 7:00 p.m. onwards at the hostel.
Fees do not include airfare or arrival transportation.
Cancellation and Refund Policy: Once you have registered and paid for the course unfortunately there is no possibility of a refund.
Right of admission: The College and the course management reserves the right to refuse the selection of a candidate if the minimum health requirements are not met for each of the tasks that will be required during the course.
Once in the field, the program director reserves the right to expel a participant from the program due to his/her behavior in a group, in violation of Spanish laws, regulations or customs..
Team
Dr. Rafael González Fernández
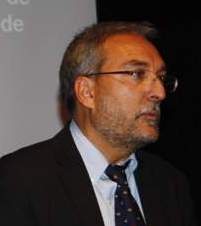
Professor of Ancient History at the University of Murcia. His main lines of research are the Byzantine world, the ancient Christianity and Latin epigraphy. He completed his doctoral thesis on The ideological structures of Emperor Justinian in the Codex Iustinianus.
He is the director of the Center for Middle Eastern Studies and Late Antiquity – CEPOAT. He is also the director of the series: Antiquity and Christianity and Murciana Journal of Anthropology.
CEPOAT tab – Academia.edu – Dialnet
Mr. José Antonio Zapata Parra
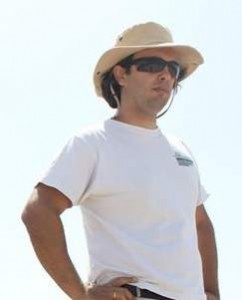
Graduate in History. University of Murcia. Master in Heritage Restoration. Polytechnic University of Cartagena, 2004. Master in Applied Archaeology, University of Murcia, 2010. Work experience: Professional Archaeologist Autonomous between 2000 and 2008. Municipal Archaeologist of the City of Mula, from 2008 to the present.
Mr. José Javier Martínez García
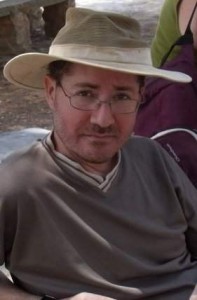
Graduate in Ancient History and Archaeology in the University of Murcia. Graduate in Anthropology in Catholic University of Murcia. Doctoral Course: Urban Life and urbanism in the Mediterranean area, Master in Science in GIS, Master in Applied Archaeology, Master Teacher Education and Master in Egyptology. He has participated as Technical Director in several excavations of urgency and is currently involved in various international projects like Oxyrhynchus (Egypt) or Heracleópolis Magna (Egypt), Julia Valentia (Morocco) Modular Project and national project as Carteia, Baelo Claudia, Coimbra del Barrancho Ancho, Roman Bath of Fortuna, Villaricos, Begastri and Mazarrón Phoenician.
CEPOAT tab – Academia.edu – Facebook
Free Time
Sunday is a day off, so all students can do any activity that interests them such as visiting places in the neighborhood at their own cost or simply rest by the local pool.
Example:
– Roman Villa of Los Cantos.
– Fuente Caputa ( natural pool).
Seminars
Throughout the campaign the archaeologists will prepare training seminars in archaeology, methodology, GIS, photogrammetry, drawing of ceramics, materials inventory, etc in rotating groups for classes with groups of up to 5 people.
While all the information will be arranged for students in our Virtual Classroom before, during and after training.
Seminars and workshops:
– Introduction to Total Station
– Introduction to drawing in Field
– Introduction to Kite Aerial Photography – KAP
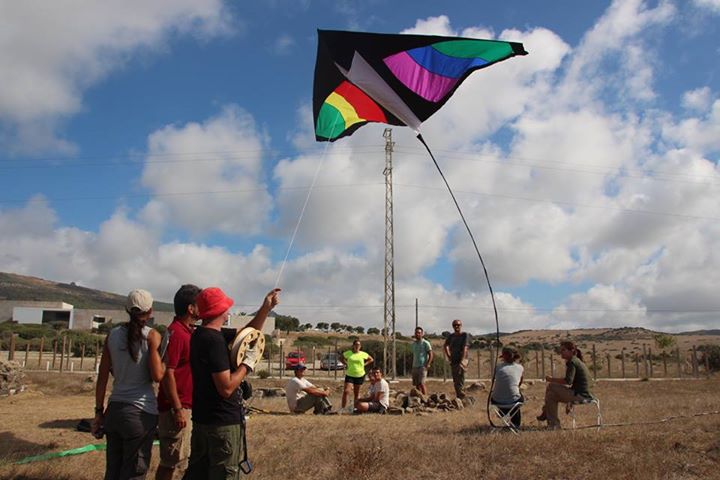 |
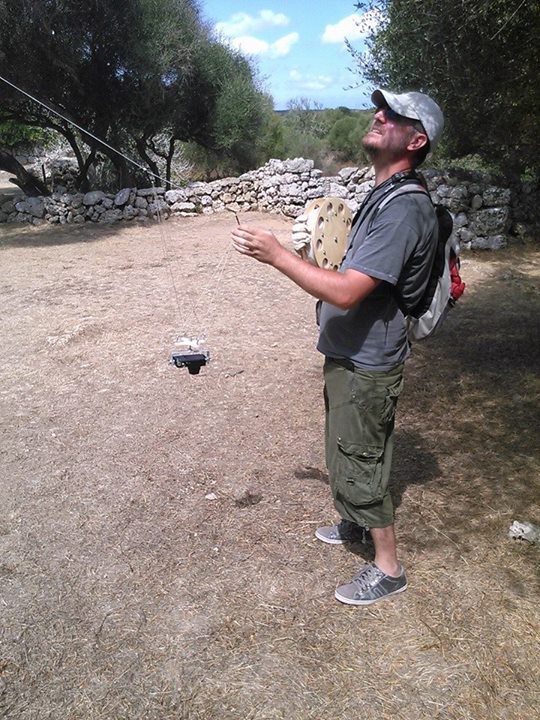 |
– Introduction to Stratigraphy with Harris Matrix methodology.
– Introduction to drawing materials manual an vectorial in Inkscape.
– Introduction to inventory in Data Base software.
– Introduction to GIS with software QGIS.
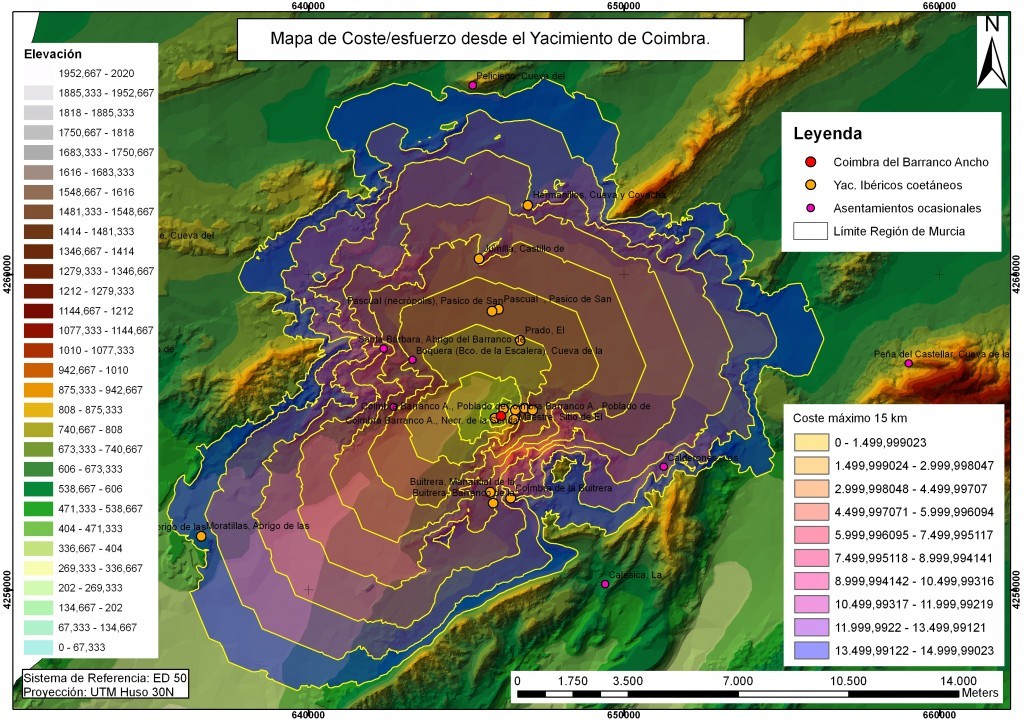
– Introduction to CAD with software Draftsight
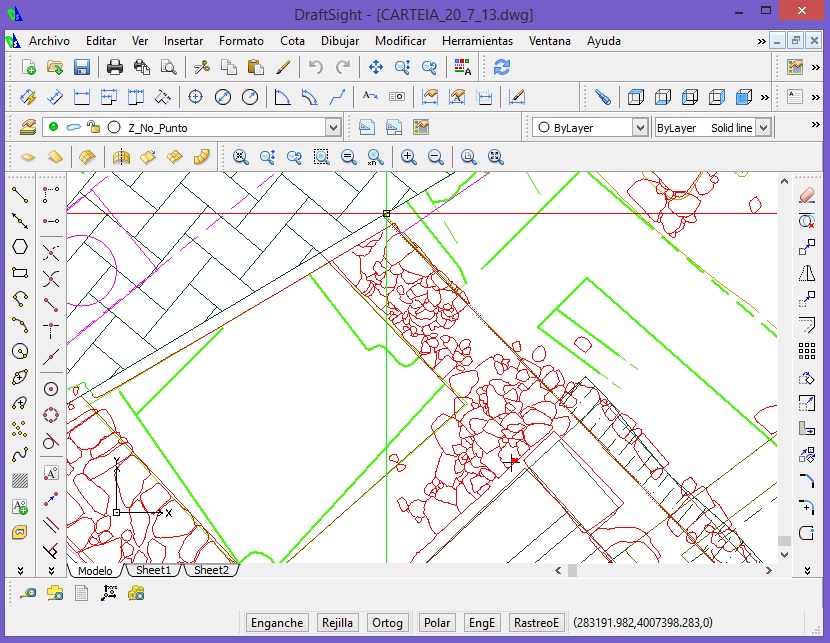
– Introduction to Photogrammetry with software Python Photogrammetry Toolbox and meshlab












